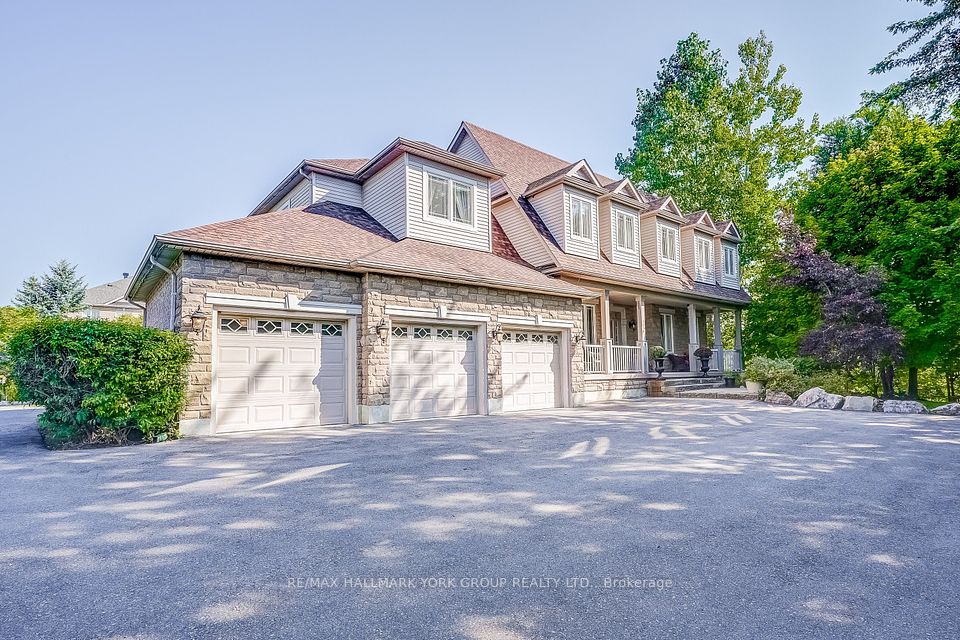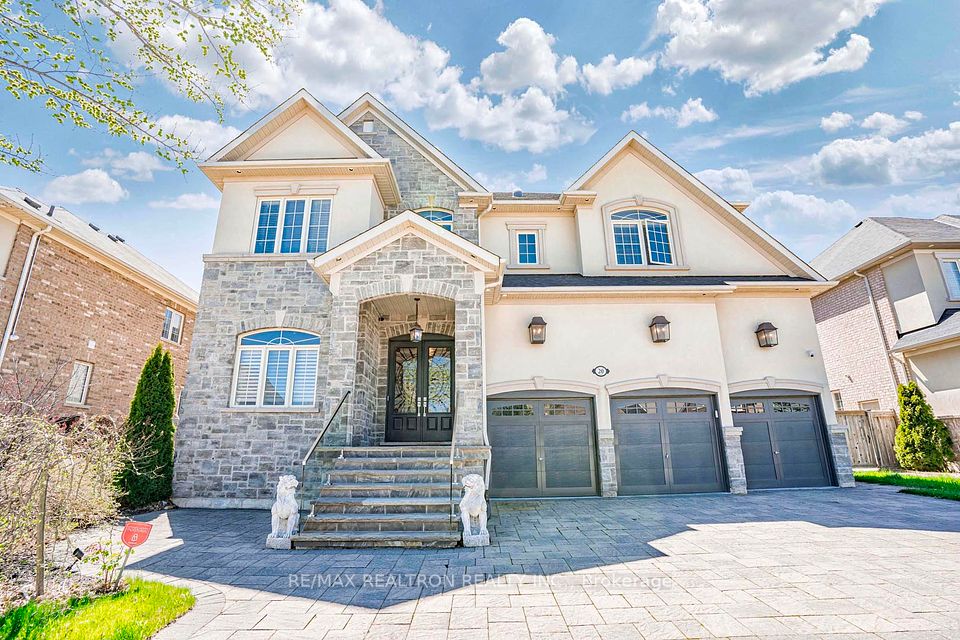$2,300,000
254 Silver Lady Lane, North Bay, ON P1B 8G4
Property Description
Property type
Detached
Lot size
N/A
Style
Bungalow
Approx. Area
5000 + Sqft
Room Information
| Room Type | Dimension (length x width) | Features | Level |
|---|---|---|---|
| Foyer | 7.07 x 3.71 m | N/A | Main |
| Bathroom | 1 x 1 m | 2 Pc Bath | Main |
| Breakfast | 2.19 x 2.46 m | N/A | Main |
| Kitchen | 6.18 x 9.87 m | Centre Island, B/I Appliances, Stone Counters | Main |
About 254 Silver Lady Lane
Welcome to 254 Silver Lady Lane; North Bay's Signature Lakefront Estate. Perfectly positioned on 187 feet of pristine sandy shoreline on iconic Trout Lake, 254 Silver Lady Lane is a timeless generational estate nestled in one of North Bay's most private and prestigious waterfront enclaves. This custom-crafted 6500' 5-bedroom, 5.5-bathroom residence masterfully blends lakeside tranquility with refined architectural design, offering a rare opportunity to own a true legacy property in an unparalleled setting.Thoughtfully designed for both elevated entertaining and relaxed family living, every bedroom features a private ensuite, offering comfort and privacy at every turn. The expansive primary suite enjoys uninterrupted lake views and direct access to the waterfront. A central open-concept living and dining space flows seamlessly to the outdoors, while the chefs kitchen is a true showpiece complete with an oversized island, custom cabinetry, and a sleek wet/coffee bar off the kitchen for effortless hosting and everyday luxury.The lake-level bathroom features an open walk-in shower with easy access from the water or pool, adding to the homes seamless indoor-outdoor lifestyle. Step outside to your private resort: in-ground pool, hot tub, stamped concrete terrace, outdoor kitchen with built in BBQ, and a sunset-facing gazebo all surrounded by curated landscaping and natural beauty. Additional highlights include a heated double attached garage, heated cedar-lined detached garage, three gas fireplaces, lake-drawn irrigation, drilled well, updated septic, newer shingle (2021), fence (2022) a solar-powered system that compliments hydro, utility elevator located in the garage to lift your items to 3000' of storage ( additional square footage to the house) and smart-home window coverings. All set within the privacy and prestige of Silver Lady Lane. A sanctuary of sophistication on one of Ontario's most beloved lakes this is more than a home. Experience this home for yourself.
Home Overview
Last updated
1 day ago
Virtual tour
None
Basement information
Crawl Space
Building size
--
Status
In-Active
Property sub type
Detached
Maintenance fee
$N/A
Year built
2024
Additional Details
Price Comparison
Location

Angela Yang
Sales Representative, ANCHOR NEW HOMES INC.
MORTGAGE INFO
ESTIMATED PAYMENT
Some information about this property - Silver Lady Lane

Book a Showing
Tour this home with Angela
I agree to receive marketing and customer service calls and text messages from Condomonk. Consent is not a condition of purchase. Msg/data rates may apply. Msg frequency varies. Reply STOP to unsubscribe. Privacy Policy & Terms of Service.






